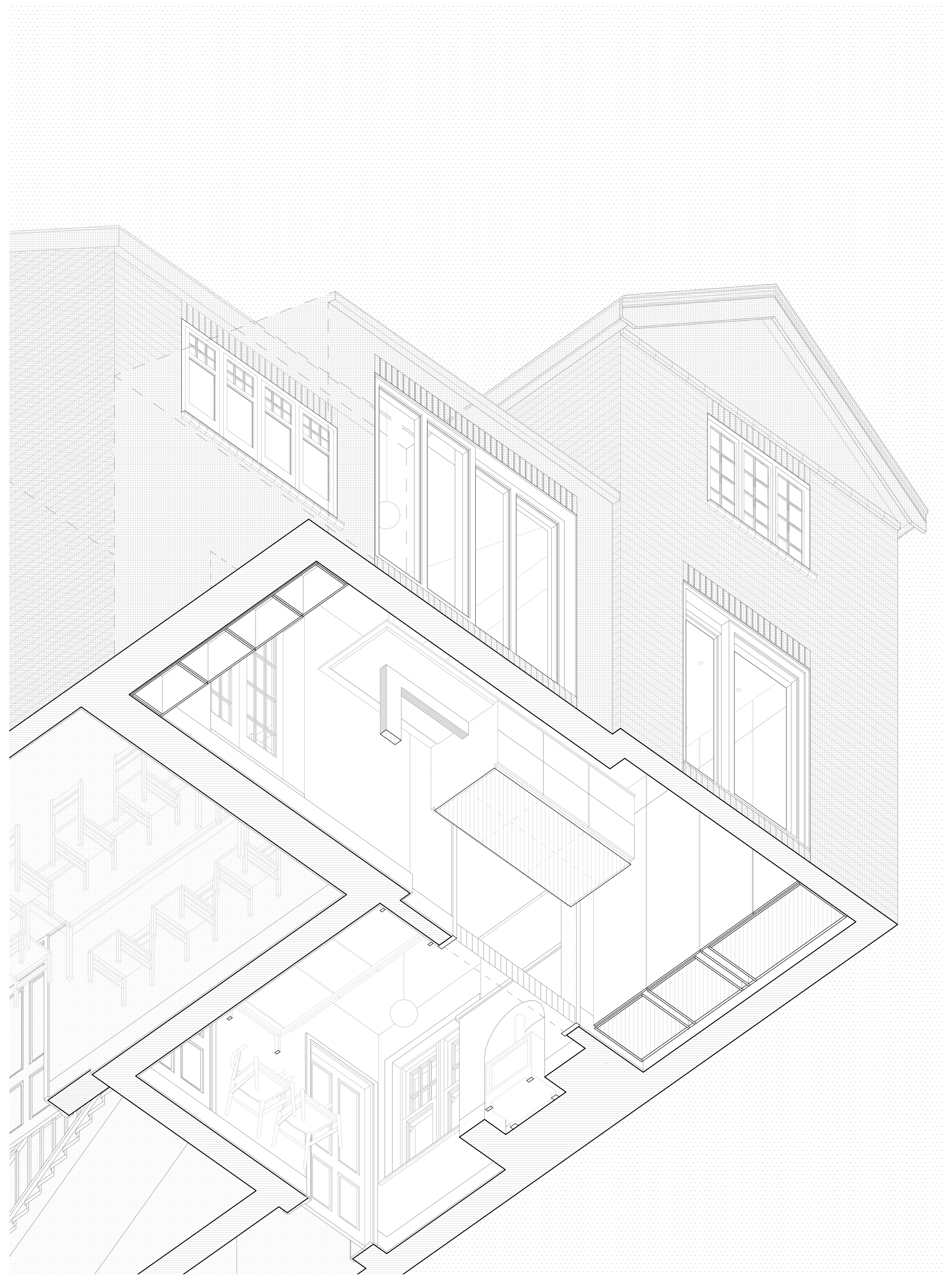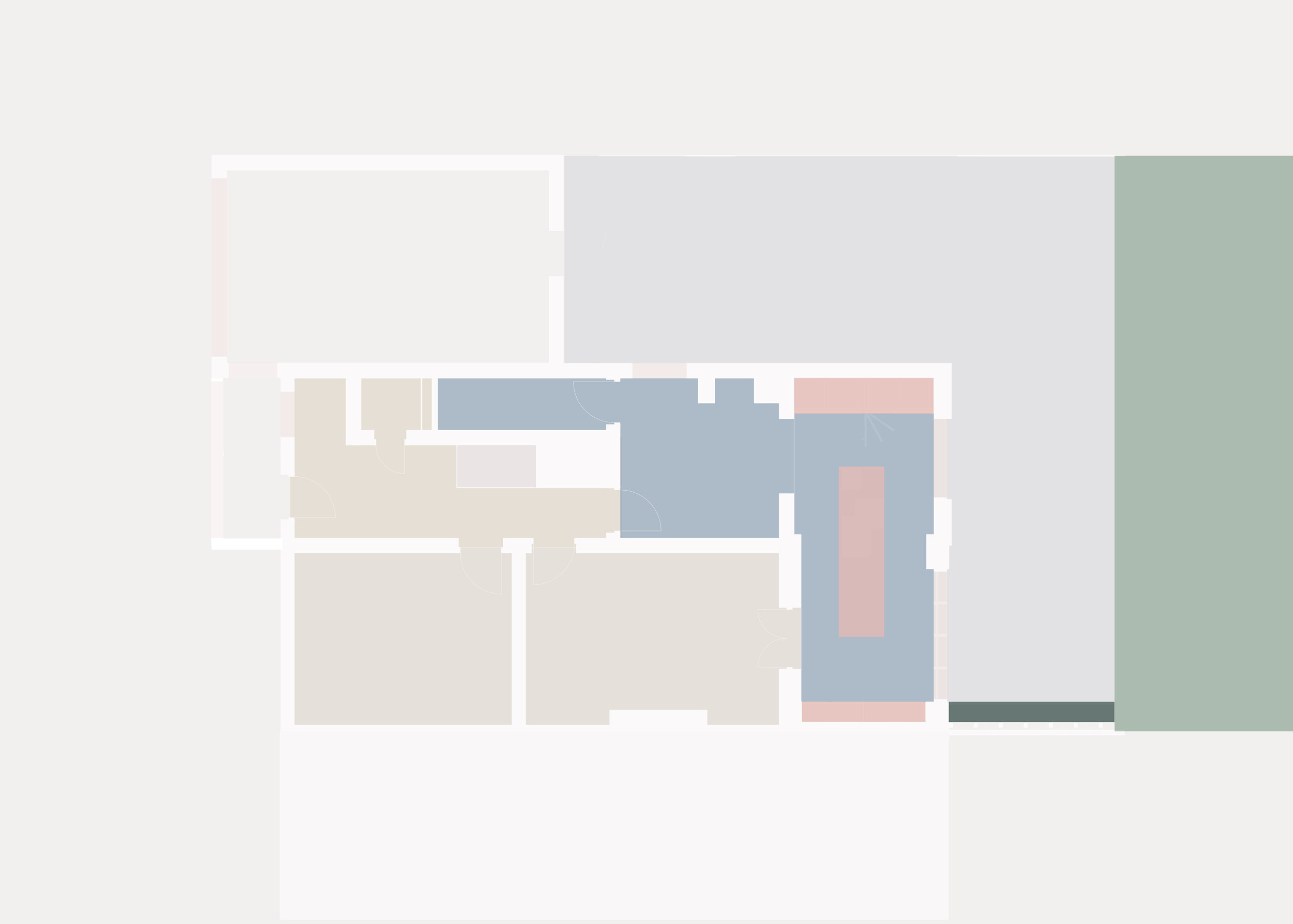Remodelling of a Victorian Semi Detached House.
After recently completing a small rear side extension, we were asked by a client to look at the internal remodelling of the house. Initially this was focused around a new kitchen design that the couple were having trouble with.
Together we explored how the newly planned kitchen space could offer a unique room that the existing traditional layout of the Victorian house could not.
By retaining the traditional cellular layout to the front of the Victorian house with rooms arranged around a hallway, we were able to utilise the new open plan extension space to create a contemporary kitchen, dining and living area. The use of the space was importantly clearly different from the traditional lounge and dining room of the house.
O’BT prepared a complete set of bespoke fabrication drawings for both the contemporary timber kitchen and new sets of doors, using materials sympathetic to the existing house yet distinguishable in design from the original features.
The project uses a limited palette of Douglas fir timber for the external doors and thresholds. The kitchen joinery is completed in birch faced ply used either with a natural oil or black stained finish.
Externally the newly repaired brickwork is laid in a different bond to the original house to create a legibility of what is old and what is new.

























